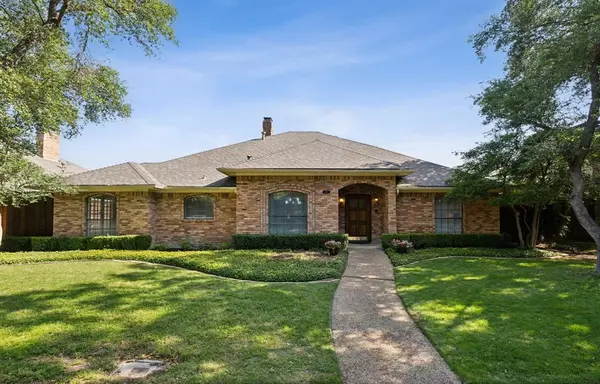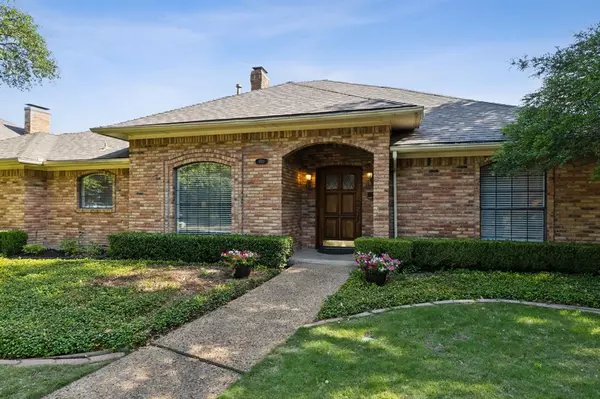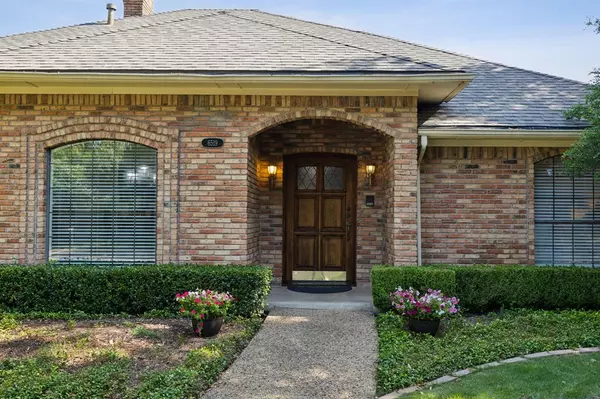For more information regarding the value of a property, please contact us for a free consultation.
6519 Wickerwood Drive Dallas, TX 75248
Want to know what your home might be worth? Contact us for a FREE valuation!

Our team is ready to help you sell your home for the highest possible price ASAP
Key Details
Property Type Single Family Home
Sub Type Single Family Residence
Listing Status Sold
Purchase Type For Sale
Square Footage 3,065 sqft
Price per Sqft $221
Subdivision Prestonwood
MLS Listing ID 20587674
Sold Date 07/17/24
Style Traditional
Bedrooms 4
Full Baths 3
HOA Y/N Voluntary
Year Built 1980
Annual Tax Amount $13,090
Lot Size 8,624 Sqft
Acres 0.198
Property Description
First time on the market! This classic one story gem is located in coveted Prestonwood, a neighborhood defined by quiet streets & mature trees. Embrace the architectural features of beautiful millwork, built in cabinets, wet bar, brick fireplace, picture frame molding, multiple French doors & an abundance of storage. A large living room, sun room, den, formal dining, eat-in kitchen, 4 bedrooms, 3 full baths & spacious laundry room offer flexible living options. Perfect for family dinners, the warm kitchen boasts built-in wood cabinets, desk & hutch & room for a sizeable table. Private primary retreat has French Door access to sunroom, H & H closets & ensuite bath with separate tub & shower. Relax in the peaceful backyard enclosed with a stained BOB fence. Richardson ISD. Walking distance to Brentfield Elementary & the amenities of Campbell Green Park. Quick access to PGBT & Tollway & minutes from great shopping, dining and entertainment. This charming home is a must see!
Location
State TX
County Dallas
Community Curbs, Sidewalks
Direction Preston Rd to Arapaho Rd. East on Arapaho. Left (N) at Golden Creek Rd. Turn right on Shadybank Dr. Left on Wickerwood Dr. Home is on the left.
Rooms
Dining Room 2
Interior
Interior Features Built-in Features, Cable TV Available, Chandelier, Decorative Lighting, Double Vanity, Eat-in Kitchen, High Speed Internet Available, Paneling, Wainscoting, Walk-In Closet(s), Wet Bar
Heating Central, Fireplace(s), Natural Gas
Cooling Ceiling Fan(s), Central Air, Electric
Flooring Carpet, Ceramic Tile, Linoleum, Tile
Fireplaces Number 1
Fireplaces Type Brick, Gas, Gas Logs, Living Room, Raised Hearth
Appliance Dishwasher, Disposal, Electric Cooktop, Double Oven
Heat Source Central, Fireplace(s), Natural Gas
Laundry Electric Dryer Hookup, Utility Room, Full Size W/D Area, Washer Hookup
Exterior
Exterior Feature Covered Patio/Porch, Rain Gutters, Private Yard
Garage Spaces 2.0
Fence Wood
Community Features Curbs, Sidewalks
Utilities Available All Weather Road, Alley, Cable Available, City Sewer, City Water, Curbs, Individual Gas Meter, Individual Water Meter, Natural Gas Available, Sidewalk, Underground Utilities
Roof Type Composition
Total Parking Spaces 2
Garage Yes
Building
Lot Description Few Trees, Interior Lot, Landscaped, Sprinkler System, Subdivision
Story One
Foundation Slab
Level or Stories One
Structure Type Brick
Schools
Elementary Schools Brentfield
High Schools Pearce
School District Richardson Isd
Others
Ownership See Tax Records
Acceptable Financing Cash, Conventional
Listing Terms Cash, Conventional
Financing Conventional
Read Less

©2025 North Texas Real Estate Information Systems.
Bought with Lindsay Craig • Ebby Halliday, REALTORS



